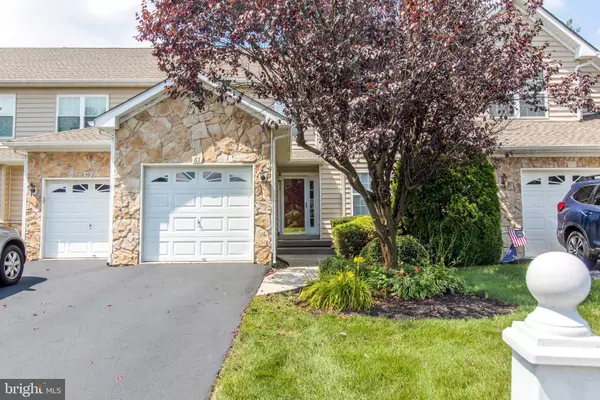For more information regarding the value of a property, please contact us for a free consultation.
Key Details
Sold Price $400,000
Property Type Townhouse
Sub Type Interior Row/Townhouse
Listing Status Sold
Purchase Type For Sale
Square Footage 2,116 sqft
Price per Sqft $189
Subdivision Laurel Creek
MLS Listing ID NJBL354498
Sold Date 11/15/19
Style Traditional
Bedrooms 3
Full Baths 2
Half Baths 1
HOA Fees $325/mo
HOA Y/N Y
Abv Grd Liv Area 2,116
Originating Board BRIGHT
Year Built 1999
Annual Tax Amount $8,331
Tax Year 2019
Lot Dimensions 0.00 x 0.00
Property Description
"PRICE REDUCED!!!! Gorgeous granite counter tops have been installed in the kitchen. This elegant 3 bedroom, 2 and bath Doral style townhouse with hardwood floors downstairs and newly carpeted second floor. The townhouse has been professionally painted and all the interior door hardware and hinges have been updated to brush nickel. The kitchen has brand new refrigerator, gas stove and microwave in brushed nickel (June 2019). The dishwasher is newer installed by the previous owner in December 2017. A new stainless sink and brush nickel faucet complements the new countertops. The kitchen cabinet hardware has been updated to brushed nickel to match the appliances. A new ceiling fan is installed in the dining area of the kitchen. The adjacent greenhouse area brings beautiful natural light into the kitchen room and provides entrance to the back yard and patio. The rear steps are going to replaced by the HOA. The family room with a gas fireplace is adjacent to the kitchen and provides a cozy setting to relax after a day of work and to entertain in. Hunter blinds are installed in the windows of the kitchen and family room. The upstairs laundry has a brand up washer and dryer installed (dryer is electric, gas line is in place for gas dryer) and shelving provides ample storage. New ceiling fans with lights have been installed in each of the bedrooms. The master bedroom suite is complemented by a vaulted ceiling with a beautiful ceiling fan, walk in closet, soaking tub, walk in shower and double vanities. New room darkening pleated shades are installed in all the upstairs windows. The unfinished basement provides ample space and height to develop into an entertainment room or just to use for storage. The gas hot water heater and heating and air condition system (HVAC) were installed this month (August 2019). with new control pad for the system. The Association has replaced all the roofs in development with the past two years. The driveways in the development were resurface in June 2019 by the Association. The outside of the unit has been professionally power washed and windows cleaned in July 2019. The outdoor community swimming pool, clubhouse and tennis courts are included in your association dues.
Location
State NJ
County Burlington
Area Moorestown Twp (20322)
Zoning RESIDENTIAL
Rooms
Other Rooms Living Room, Dining Room, Primary Bedroom, Bedroom 2, Bedroom 3, Kitchen, Family Room, Laundry, Bathroom 1, Bathroom 2, Primary Bathroom
Basement Unfinished
Interior
Interior Features Ceiling Fan(s), Attic, Butlers Pantry, Carpet, Crown Moldings, Family Room Off Kitchen, Floor Plan - Traditional, Formal/Separate Dining Room, Kitchen - Eat-In, Kitchen - Gourmet, Kitchen - Island, Kitchen - Table Space, Primary Bath(s), Recessed Lighting, Sprinkler System, Upgraded Countertops, Walk-in Closet(s), Window Treatments, Wood Floors
Hot Water Natural Gas
Cooling Central A/C
Flooring Hardwood, Carpet, Ceramic Tile
Fireplaces Number 1
Fireplaces Type Fireplace - Glass Doors, Gas/Propane, Mantel(s)
Equipment Built-In Microwave, Energy Efficient Appliances, Refrigerator, Stove, Washer, Water Heater, Stainless Steel Appliances, Oven/Range - Gas, Microwave, Disposal, Built-In Range, Dryer - Electric
Fireplace Y
Window Features Double Pane
Appliance Built-In Microwave, Energy Efficient Appliances, Refrigerator, Stove, Washer, Water Heater, Stainless Steel Appliances, Oven/Range - Gas, Microwave, Disposal, Built-In Range, Dryer - Electric
Heat Source Natural Gas
Laundry Upper Floor
Exterior
Exterior Feature Patio(s)
Parking Features Garage - Front Entry, Garage Door Opener, Inside Access
Garage Spaces 3.0
Utilities Available Cable TV
Amenities Available Club House, Pool - Outdoor, Tennis Courts, Tot Lots/Playground
Water Access N
Roof Type Shingle
Accessibility None
Porch Patio(s)
Attached Garage 1
Total Parking Spaces 3
Garage Y
Building
Story 2
Foundation Concrete Perimeter
Sewer Public Sewer
Water Public
Architectural Style Traditional
Level or Stories 2
Additional Building Above Grade, Below Grade
Structure Type Dry Wall
New Construction N
Schools
Elementary Schools South Valley E.S.
Middle Schools Wm Allen M.S.
High Schools Moorestown H.S.
School District Moorestown Township Public Schools
Others
Pets Allowed Y
HOA Fee Include All Ground Fee,Common Area Maintenance,Lawn Care Front,Lawn Care Rear,Lawn Maintenance,Management,Pool(s),Road Maintenance,Snow Removal,Trash
Senior Community No
Tax ID 22-09400-00001-C057
Ownership Condominium
Acceptable Financing Cash, Conventional
Listing Terms Cash, Conventional
Financing Cash,Conventional
Special Listing Condition Standard
Pets Allowed No Pet Restrictions
Read Less Info
Want to know what your home might be worth? Contact us for a FREE valuation!

Our team is ready to help you sell your home for the highest possible price ASAP

Bought with Glen Ellen Carpino • Weichert Realtors - Moorestown
GET MORE INFORMATION





